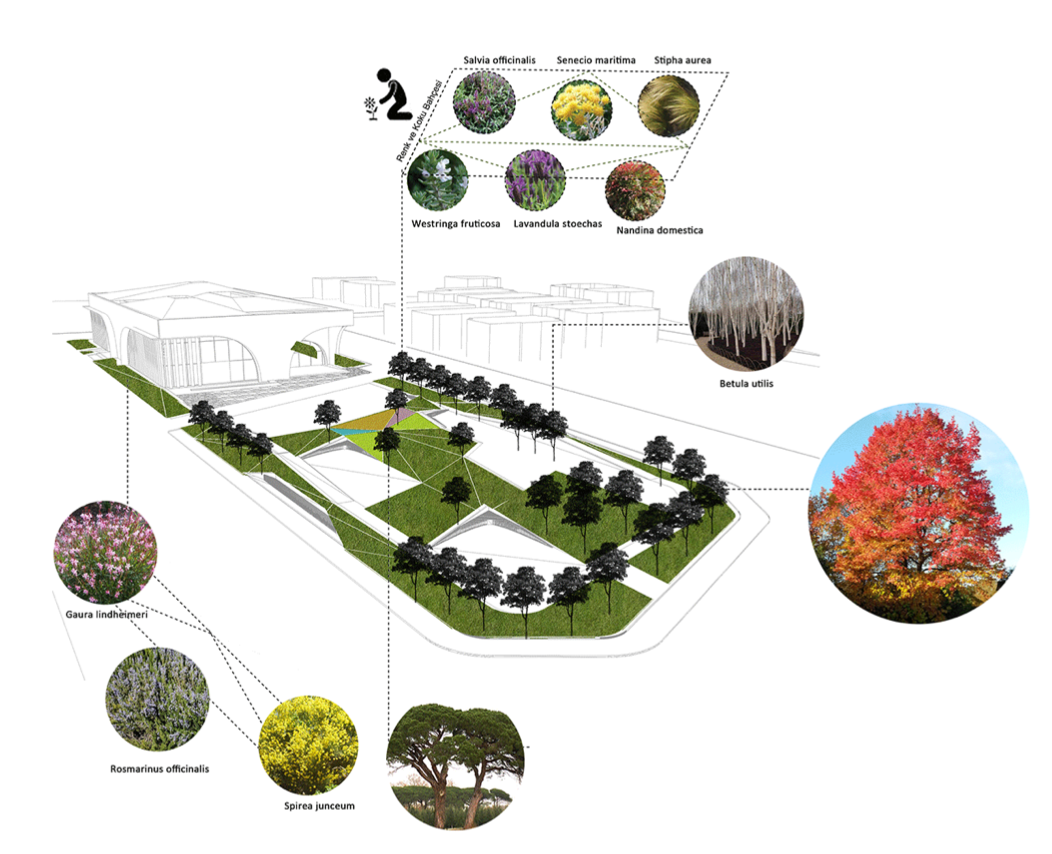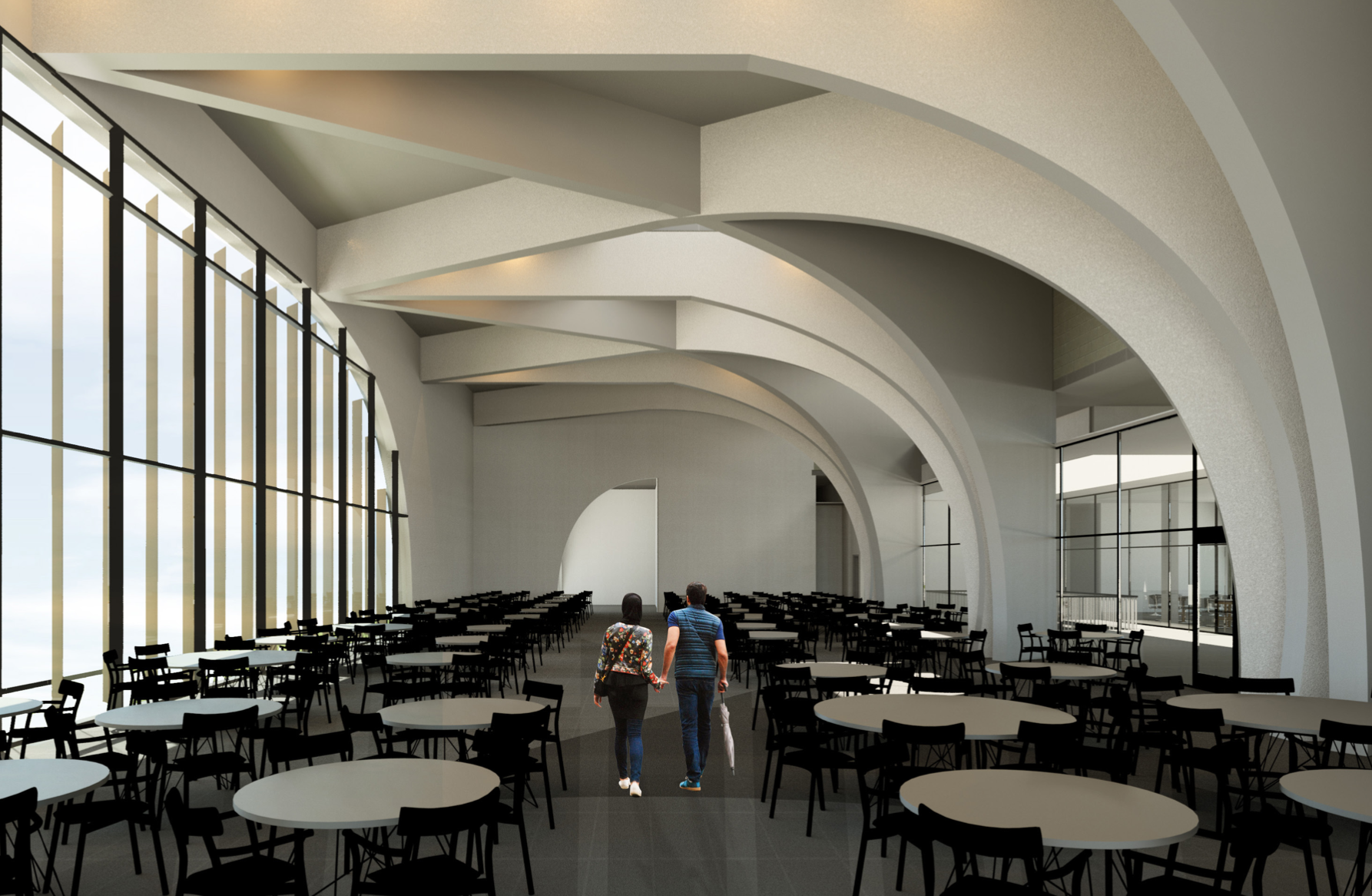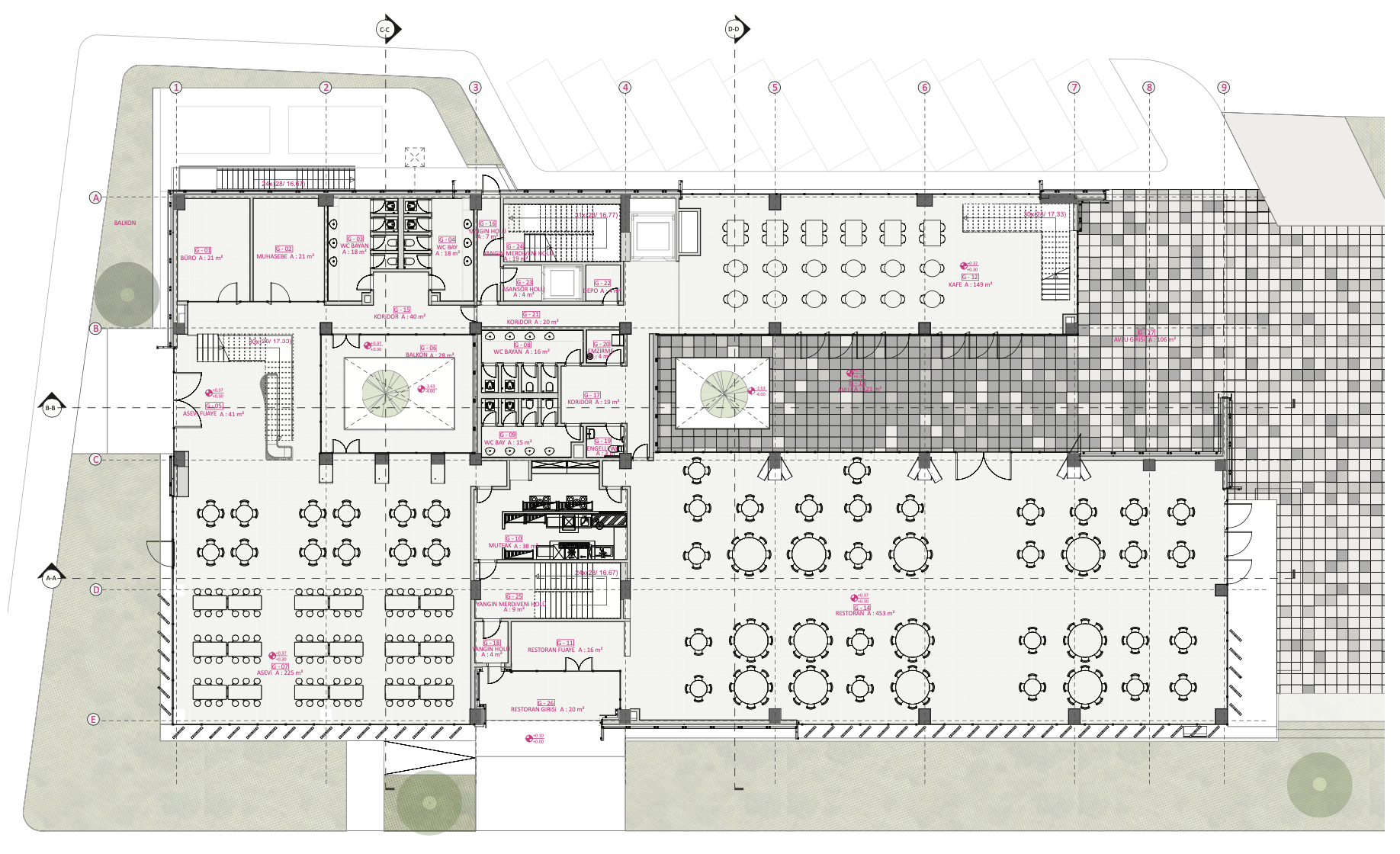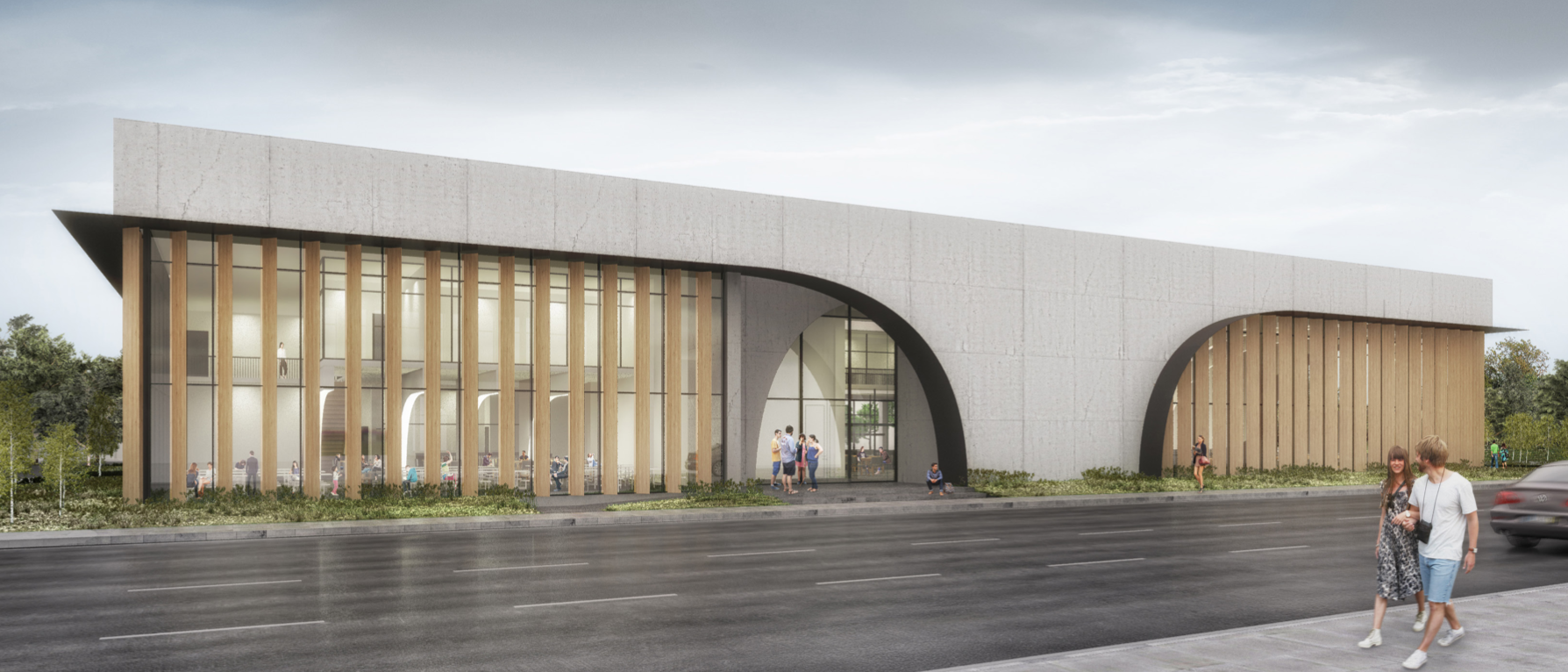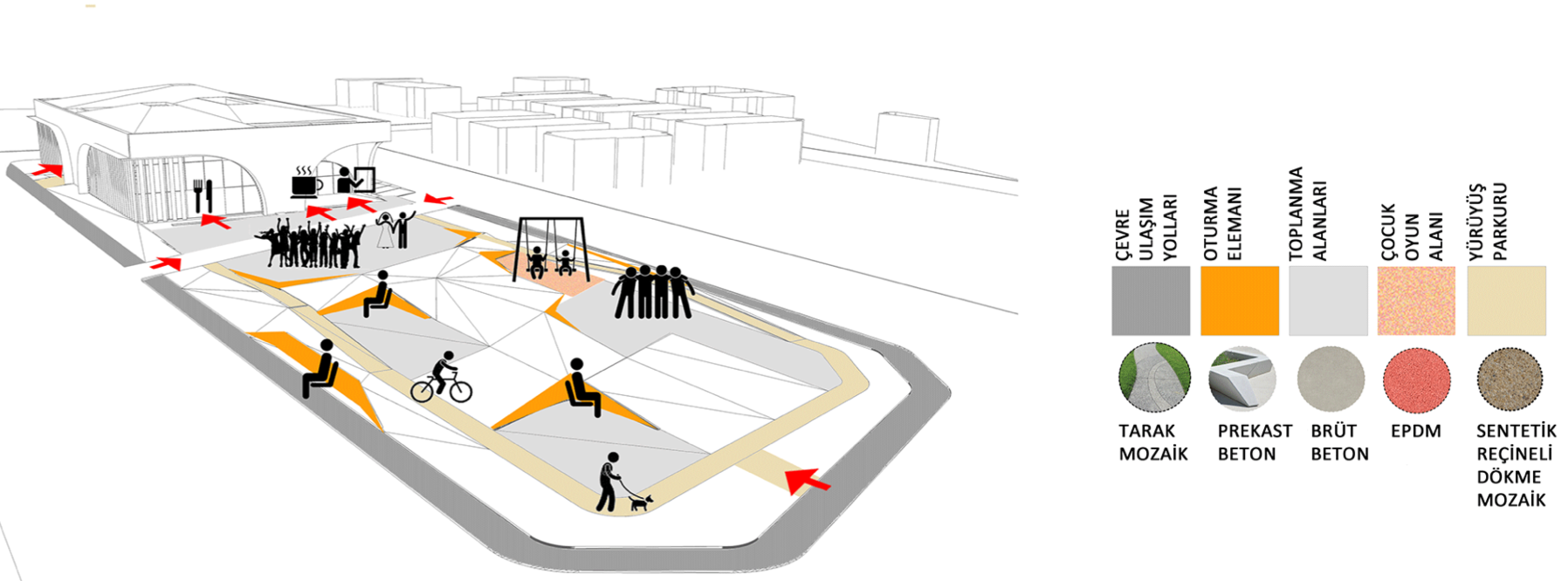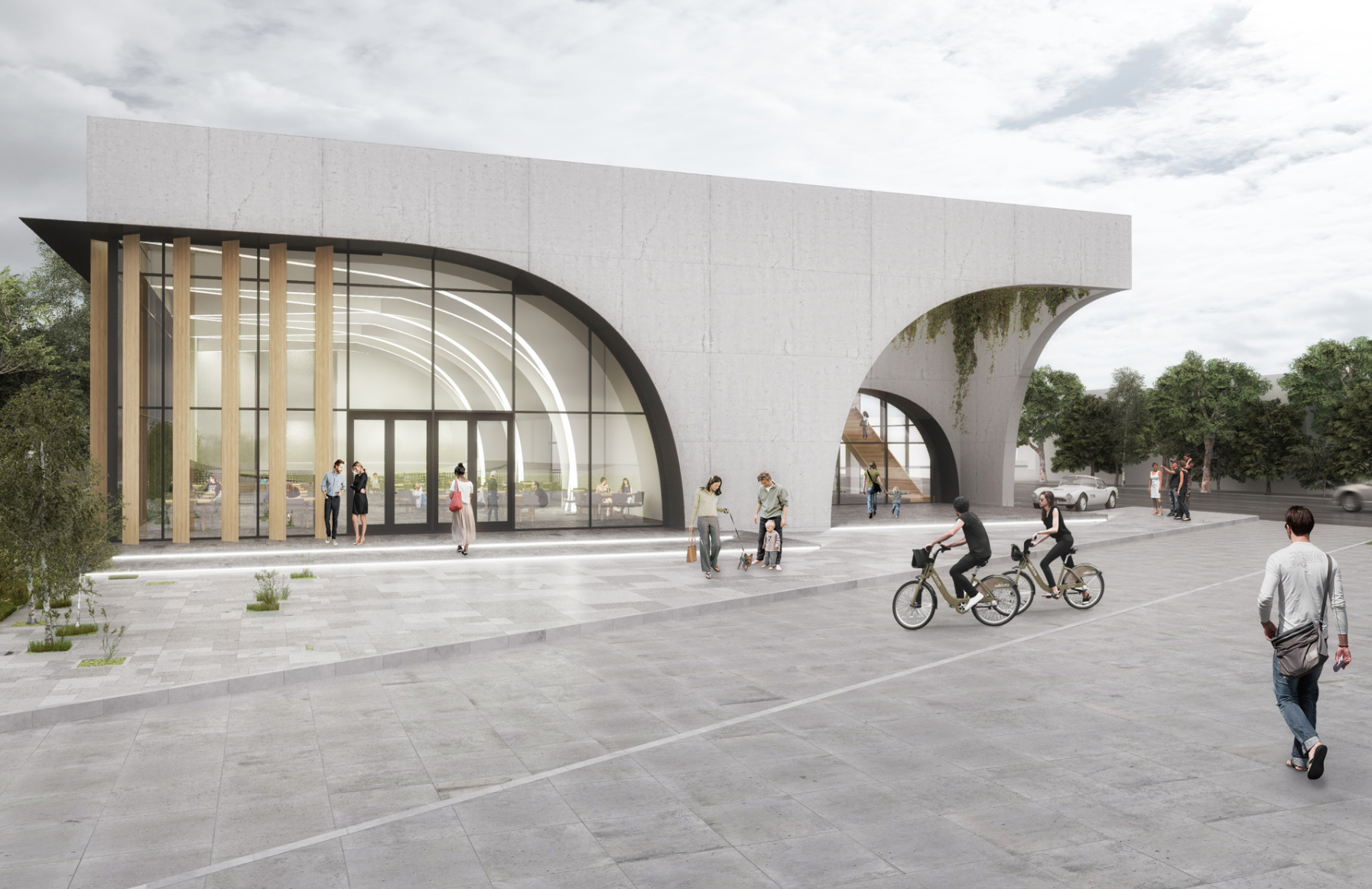
SAKVA Social Center
SAKVA Social Center
Sakarya, Turkey
The Sakva Social Center serves the needs of the local community in the town of Yagcilar in Sakarya, Turkey. Design of the new 32,291 square foot Sakva Social Center prioritized the concept of collective subconscious domination. The entrance courtyard was designed as a continuation of the ground floor, blurring the boundary between the building and the landscape. The artificial topography works as a form of infrastructure that blends walkways, green spaces, and urban equipment into a single unique system. The building, which houses social and public functions, has entrances corresponding to the different urban structures around it. Transparency and permeability are targeted at the four facades with four different entrances.
Firm: MAA - MELIKE ALTINISIK ARCHITECTS
Role: Lead Design Development Specialist
Responsible for developing and overseeing the design process of the project in its entirety, taking into consideration the unique needs of the foundation, while working closely with the Sakarya municipality to ensure and promote the overall goals and quality of the project, as well as providing alternative design solutions. Sourced and approved local materials for the building’s façade, collaborated with the engineers on the design development phase, and ensured the landscape architecture design maintained a holistic and uniform aesthetic.

